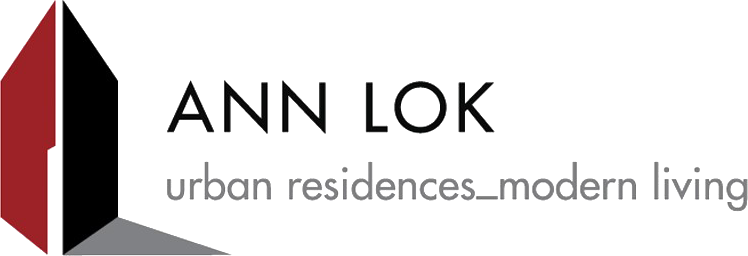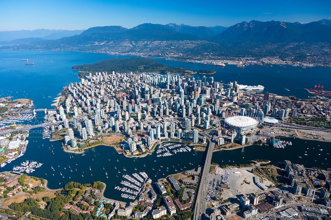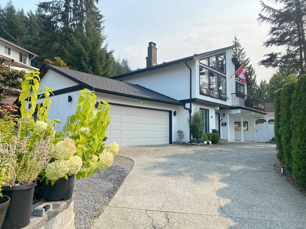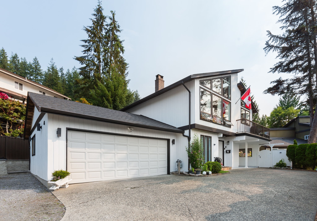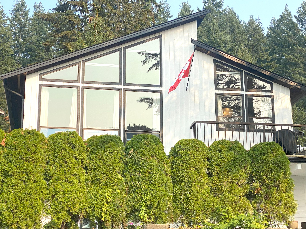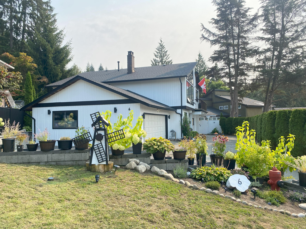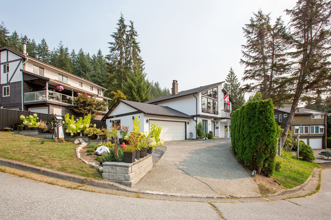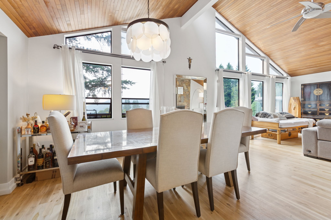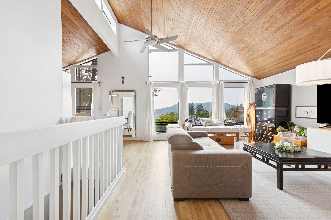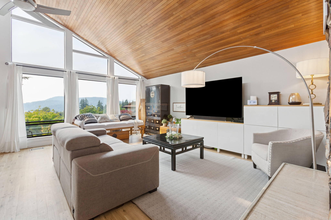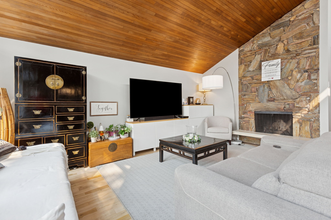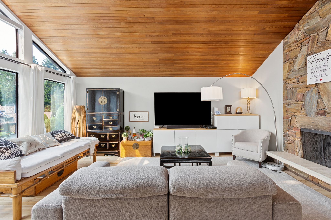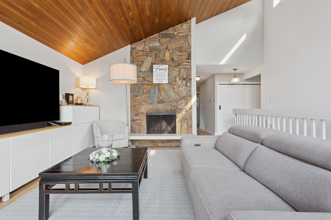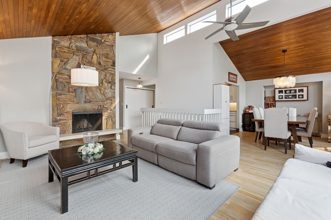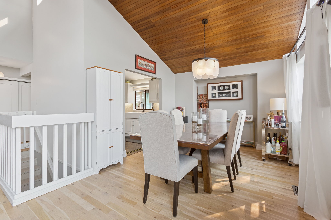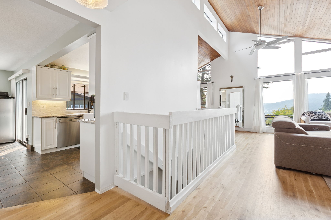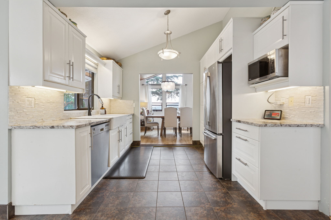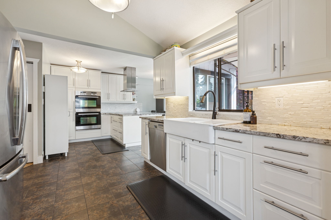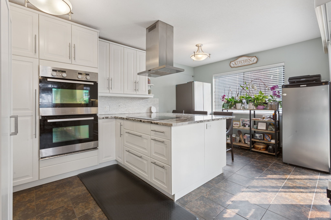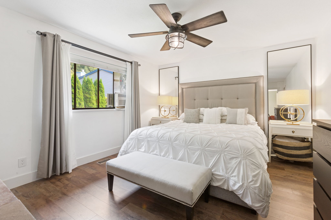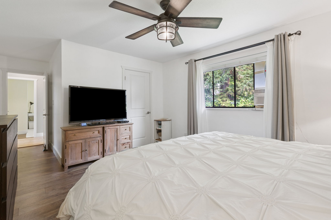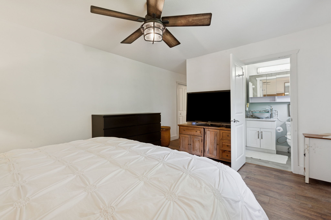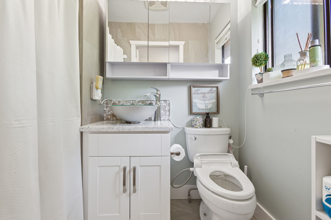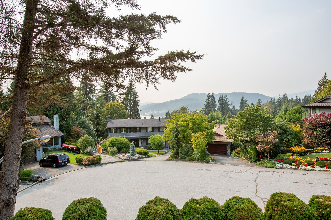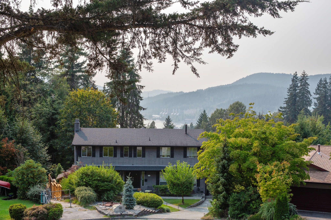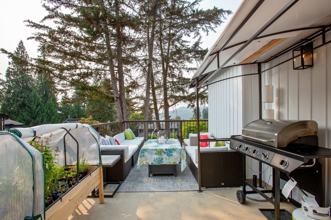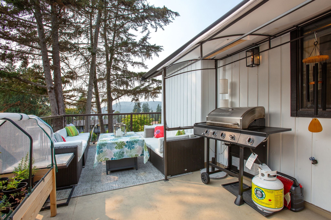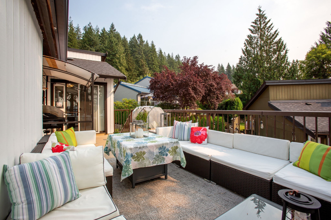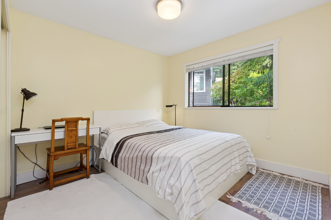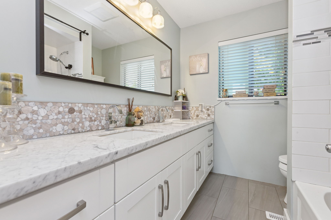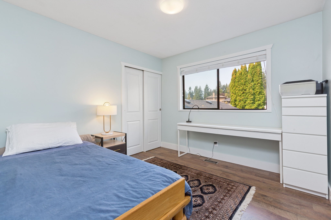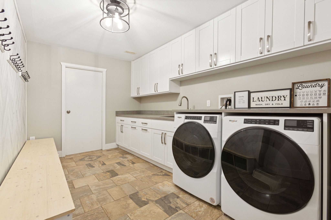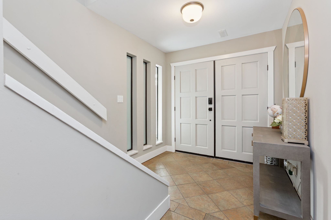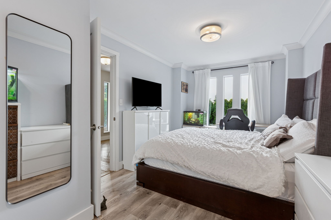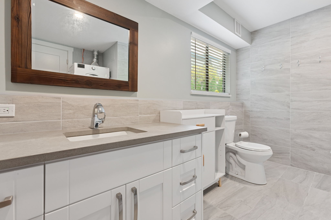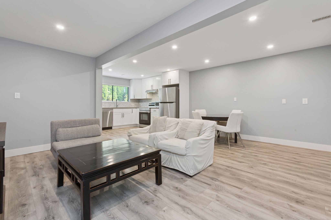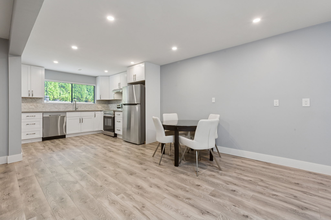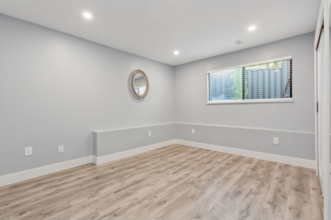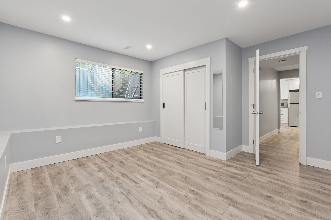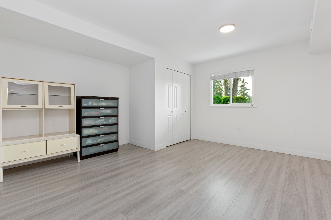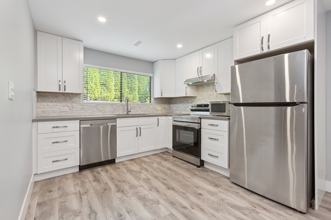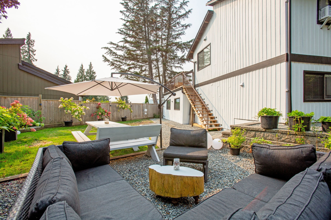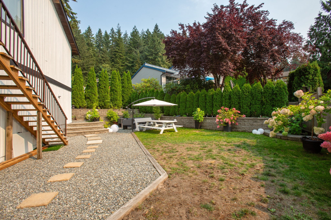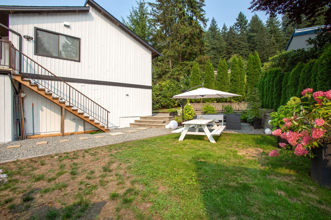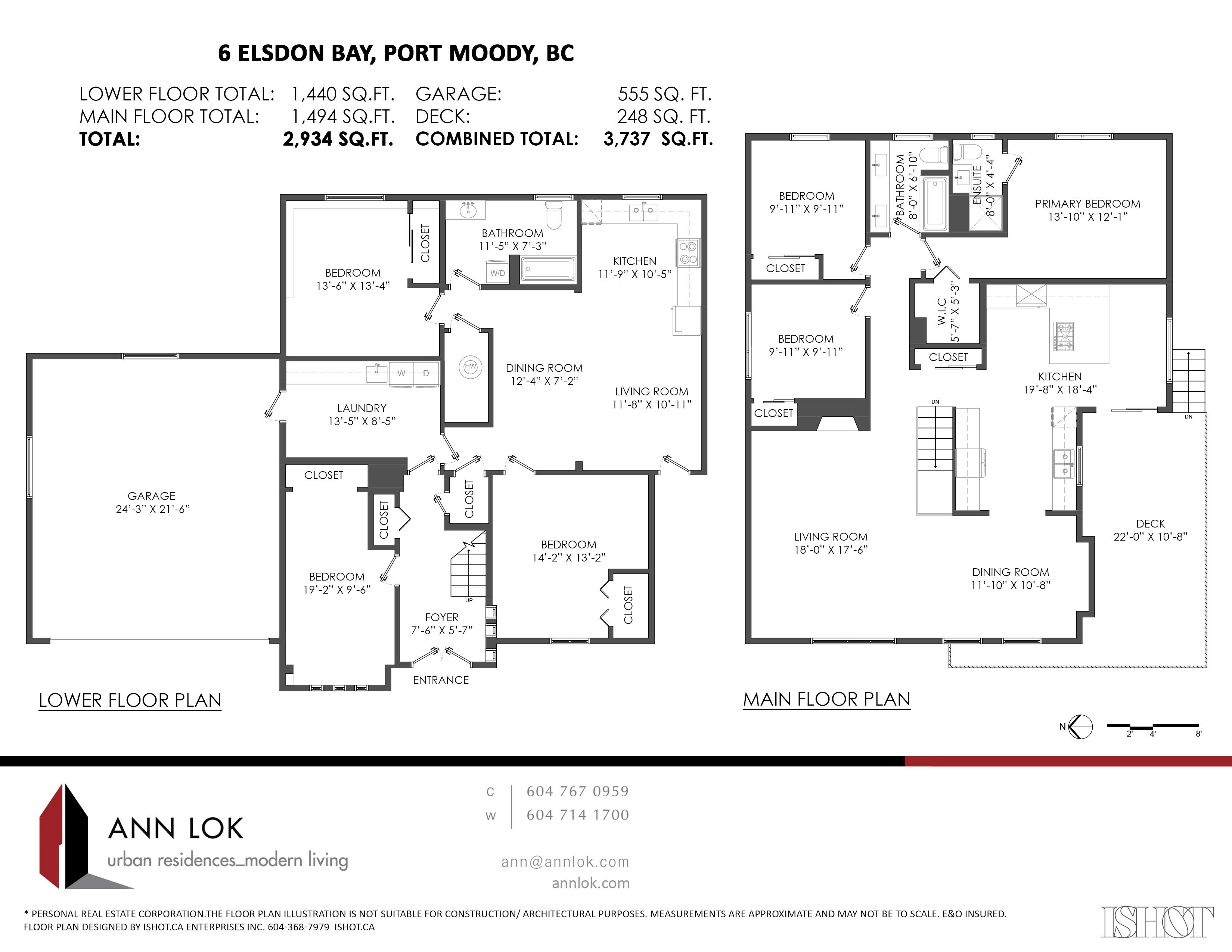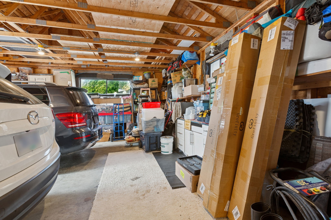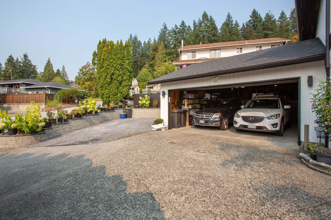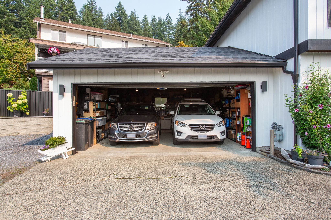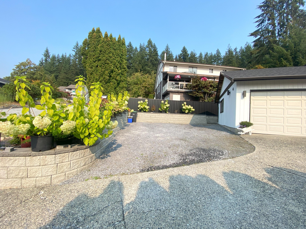6 Elsdon Bay, Port Moody, BC
Barber Street
$1,838,000
DESCRIPTION
The most versatile Family home with the pride of West Coast Style architecture perched on top of a cul-de-sac with panoramic Inlet & Mountain views. This 3000 SQFT home boasts versatility, picturesque views & optimal function for modern day families. Many beautiful updates over the span of the past 5 years. The Main Level has 3 Bedrooms + large bedroom below (home office), Primary ensuite & WI closet, soaring ceilings & cathedral windows soaking in light & vistas, gourmet Chef’s kitchen w/ island, eating nook with walk-out view balcony. Complete with a dreamy Mudroom & Laundry Room right off the over-sized 2 car garage. New separate Lock-off 2 Bedroom/1 bath (Inlaw/nanny) suite with own laundry and own entrance– versatile for all stages of a family’s needs. Manicured roomy fully fenced & level South & West facing yard. RV-sized driveway + add’l gravel open parking for a total of minimum 8 cars. Steps to Bert Flinn Park, mins. to Pleasantside Elem., Heritage Woods Secondary catchment.
AMENETIES
PROPERTY DETAILS
List Price
$1,838,000
MLS®#:
R3045113
Type:
2 Storey Single Detached Home
Style:
West Coast Style
Year Built:
1980
School District:
Pleasantside Elementary & Heritage Woods Secondary
Lot Depth:
121 ft
Taxes:
$6,842.05 (2025)
Living Area:
2,934 sq.ft.
Lot Size Area:
7,618 sq.ft.
Bedrooms:
6
Bathrooms:
3 full
Lot Frontage:
105.48 ft
Listing Provided By
Ann Lok - Sutton Group West Coast Realty
Copyright and Disclaimer
The data relating to real estate on this web site comes in part from the MLS Reciprocity program of the Real Estate Board of Greater Vancouver. Real estate listings held by participating real estate firms are marked with the MLSR logo and detailed information about the listing includes the name of the listing agent. This representation is based in whole or part on data generated by the Real Estate Board of Greater Vancouver which assumes no responsibility for its accuracy. The materials contained on this page may not be reproduced without the express written consent of the Real Estate Board of Greater Vancouver. Copyright 2025 by the Real Estate Board of Greater Vancouver, Fraser Valley Real Estate Board, Chilliwack and District Real Estate Board, BC Northern Real Estate Board, and Kootenay Real Estate Board. All Rights Reserved.
CONTACT

- Name:Ann Lok
- Phone:604.714.1700
- Mobile:604.767.0959
- Email:
-
Address
- #301 - 1508 West Broadway
- Vancouver, BC
- V6J 1W8
